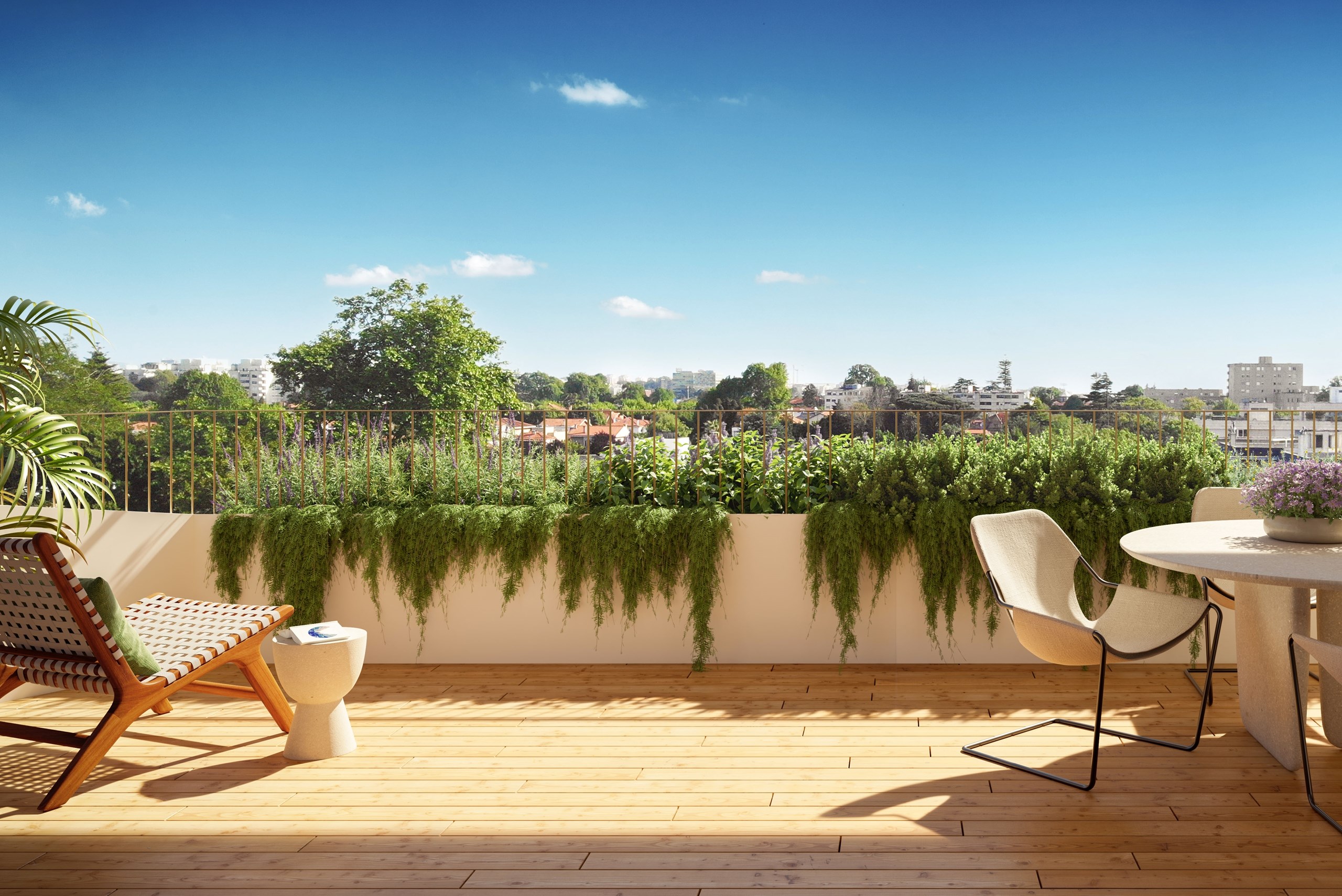
TO BUY - T3 PORTO BOAVISTA
915.000 EUR
REF: A154208
Specifications
- Category
- Apartment
- Energy Certificate
- Em curso
- Estado
- Under construction
- Building year
- 2026
- Floor
- 3º
- Gross Area
- 155 sqm
- Bedrooms
- 3
- Suites
- 3
- Bathrooms
- 4
Specifications
- Category
- Apartment
- Energy Certificate
- Em curso
- Estado
- Under construction
- Building year
- 2026
- Floor
- 3º
- Gross Area
- 155 sqm
- Bedrooms
- 3
- Suites
- 3
- Bathrooms
- 4



Features
- General
- Laundry
- Double glazing
- Solar orientation: West, East
- Garage Type: Interior
- 24 hr Security
- Garage
- Nº Living Rooms: 1
- Electric shutters
- Domotics
- Nº Parking Lots: 2
- Gym
- Floors: 1
- Built year: 2026
- Storage / utility room
- Views: City view
- Inside
- Dining room
- Air conditioning
- Fitted wardrobes
- Equipped kitchen
- Walk-in wardrobe
- Outdoor
- Balcony
Additional information
155m2
3rd Floor
Living room 37m2
Equipped kitchen 13m2
Master Suite 25m2 (Bedroom with Walk-In-Closet 20m2 + WC 5m2)
Suite 21m2 (Bedroom 17m2 + WC 4m2)
Suite 18m2 (Bedroom 15m2 + WC 3m2)
Social WC 2m2
Laundry room 5m2
Balconies (21m1 + 23m2)
This 3-bedroom apartment is located on Av. da Boavista, in a development designed by the Ventura + Partners architectural firm with distinctive architecture and attractive aesthetics.
This apartment stands out for the light provided by the balconies to the east and bridge, the size of the areas, having 3 suites and 2 parking spaces.
The communal areas of the condominium in which this apartment is located include a gym, private garden, lounge and concierge.
Estimated completion date: April 2027
SC
3rd Floor
Living room 37m2
Equipped kitchen 13m2
Master Suite 25m2 (Bedroom with Walk-In-Closet 20m2 + WC 5m2)
Suite 21m2 (Bedroom 17m2 + WC 4m2)
Suite 18m2 (Bedroom 15m2 + WC 3m2)
Social WC 2m2
Laundry room 5m2
Balconies (21m1 + 23m2)
This 3-bedroom apartment is located on Av. da Boavista, in a development designed by the Ventura + Partners architectural firm with distinctive architecture and attractive aesthetics.
This apartment stands out for the light provided by the balconies to the east and bridge, the size of the areas, having 3 suites and 2 parking spaces.
The communal areas of the condominium in which this apartment is located include a gym, private garden, lounge and concierge.
Estimated completion date: April 2027
SC
Additional information
155m2
3rd Floor
Living room 37m2
Equipped kitchen 13m2
Master Suite 25m2 (Bedroom with Walk-In-Closet 20m2 + WC 5m2)
Suite 21m2 (Bedroom 17m2 + WC 4m2)
Suite 18m2 (Bedroom 15m2 + WC 3m2)
Social WC 2m2
Laundry room 5m2
Balconies (21m1 + 23m2)
This 3-bedroom apartment is located on Av. da Boavista, in a development designed by the Ventura + Partners architectural firm with distinctive architecture and attractive aesthetics.
This apartment stands out for the light provided by the balconies to the east and bridge, the size of the areas, having 3 suites and 2 parking spaces.
The communal areas of the condominium in which this apartment is located include a gym, private garden, lounge and concierge.
Estimated completion date: April 2027
SC
3rd Floor
Living room 37m2
Equipped kitchen 13m2
Master Suite 25m2 (Bedroom with Walk-In-Closet 20m2 + WC 5m2)
Suite 21m2 (Bedroom 17m2 + WC 4m2)
Suite 18m2 (Bedroom 15m2 + WC 3m2)
Social WC 2m2
Laundry room 5m2
Balconies (21m1 + 23m2)
This 3-bedroom apartment is located on Av. da Boavista, in a development designed by the Ventura + Partners architectural firm with distinctive architecture and attractive aesthetics.
This apartment stands out for the light provided by the balconies to the east and bridge, the size of the areas, having 3 suites and 2 parking spaces.
The communal areas of the condominium in which this apartment is located include a gym, private garden, lounge and concierge.
Estimated completion date: April 2027
SC



You might also like...


















