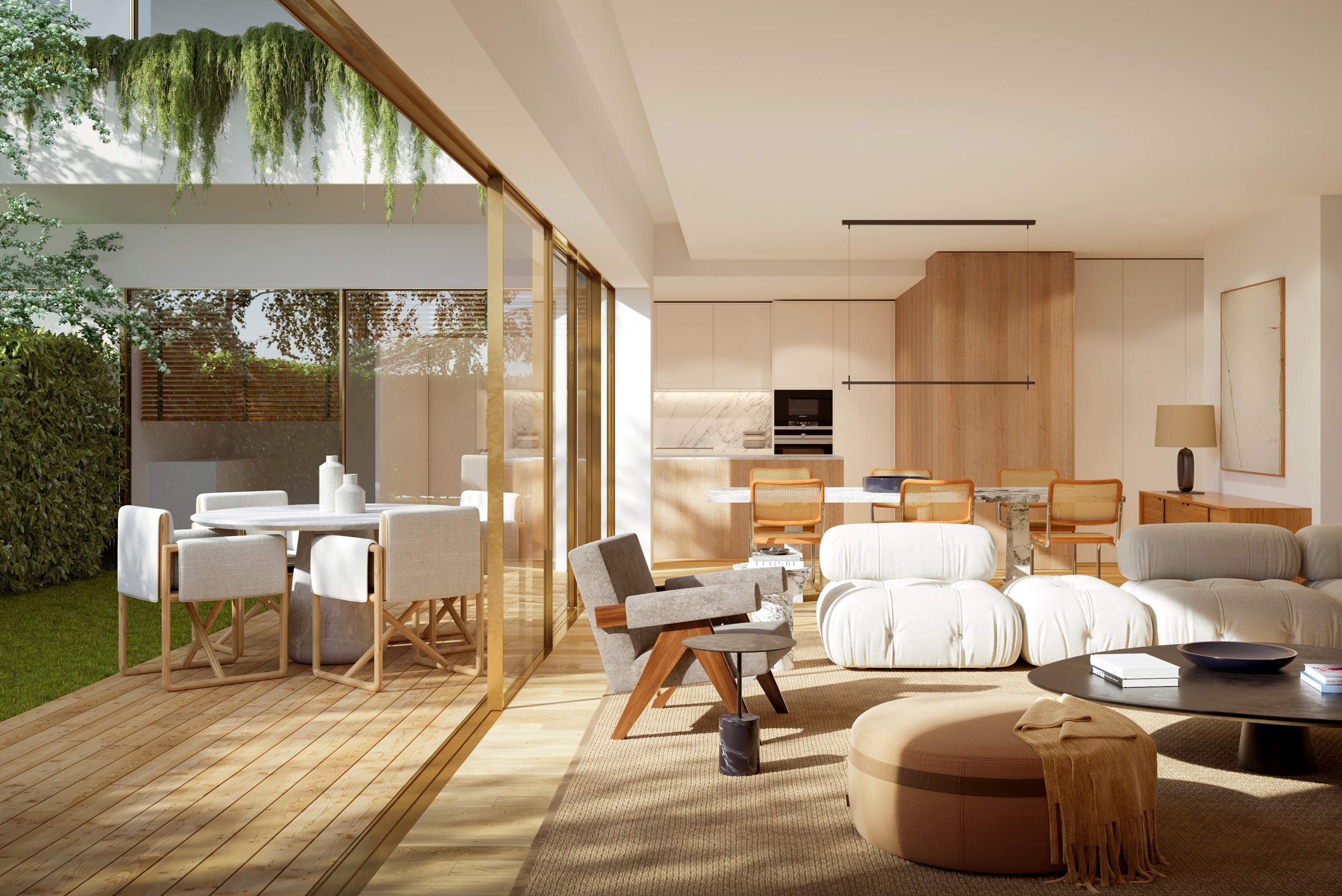
TO BUY - T4 DUPLEX GARDEN PORTO BOAVISTA
1.650.000 EUR
REF: A154209
Specifications
- Category
- Apartment
- Energy Certificate
- Em curso
- Estado
- Under construction
- Building year
- 2027
- Floor
- R/C
- Nb of floors
- 2
- Gross Area
- 265 sqm
- Bedrooms
- 4
- Suites
- 4
- Bathrooms
- 5
Specifications
- Category
- Apartment
- Energy Certificate
- Em curso
- Estado
- Under construction
- Building year
- 2027
- Floor
- R/C
- Nb of floors
- 2
- Gross Area
- 265 sqm
- Bedrooms
- 4
- Suites
- 4
- Bathrooms
- 5



Features
- General
- 24 hr Security
- Solar orientation: South
- Garage
- Electric shutters
- Domotics
- Gym
- Built year: 2027
- Nº Living Rooms: 1
- Laundry
- Double glazing
- Nº Parking Lots: 3
- Floors: 2
- Inside
- Walk-in wardrobe
- Air conditioning
- Fitted wardrobes
- Equipped kitchen
- Dining room
- Outdoor
- Terrace
- Garden
Additional information
265m2
Ground floor and 1st floor
Terrace with garden 43m2
Floor 0
Living room 79m2
Equipped kitchen 13m2
Social WC 2m2
Laundry room 5m2
Terrace with garden 43m2
Box for 3 cars with private entrance 41m2
Floor 1
Master Suite 25m2 (Bedroom with Walk-In-Closet 19m2 + WC 6m2)
Suite 25m2 (Bedroom with Walk-In-Closet 21m2 + WC 4m2)
Suite 18m2 (Bedroom 14m2 + WC 4m2)
Suite 17m2 (Bedroom 14m2 + WC 3m2)
Hall with closets 18m2
T4 Duplex Garden apartment, located on Av. da Boavista, in a development designed by the Ventura + Partners architectural firm with distinctive architecture and attractive aesthetics.
This apartment stands out for its incomparably large living room that ends in a terrace with a south-facing garden, as well as having 4 suites, and also for the private entrance from the garage to the interior of the house.
The communal areas of the condominium in which this apartment is located include a gym, private garden, lounge and concierge.
Estimated completion date: April 2027
SC
Ground floor and 1st floor
Terrace with garden 43m2
Floor 0
Living room 79m2
Equipped kitchen 13m2
Social WC 2m2
Laundry room 5m2
Terrace with garden 43m2
Box for 3 cars with private entrance 41m2
Floor 1
Master Suite 25m2 (Bedroom with Walk-In-Closet 19m2 + WC 6m2)
Suite 25m2 (Bedroom with Walk-In-Closet 21m2 + WC 4m2)
Suite 18m2 (Bedroom 14m2 + WC 4m2)
Suite 17m2 (Bedroom 14m2 + WC 3m2)
Hall with closets 18m2
T4 Duplex Garden apartment, located on Av. da Boavista, in a development designed by the Ventura + Partners architectural firm with distinctive architecture and attractive aesthetics.
This apartment stands out for its incomparably large living room that ends in a terrace with a south-facing garden, as well as having 4 suites, and also for the private entrance from the garage to the interior of the house.
The communal areas of the condominium in which this apartment is located include a gym, private garden, lounge and concierge.
Estimated completion date: April 2027
SC
Additional information
265m2
Ground floor and 1st floor
Terrace with garden 43m2
Floor 0
Living room 79m2
Equipped kitchen 13m2
Social WC 2m2
Laundry room 5m2
Terrace with garden 43m2
Box for 3 cars with private entrance 41m2
Floor 1
Master Suite 25m2 (Bedroom with Walk-In-Closet 19m2 + WC 6m2)
Suite 25m2 (Bedroom with Walk-In-Closet 21m2 + WC 4m2)
Suite 18m2 (Bedroom 14m2 + WC 4m2)
Suite 17m2 (Bedroom 14m2 + WC 3m2)
Hall with closets 18m2
T4 Duplex Garden apartment, located on Av. da Boavista, in a development designed by the Ventura + Partners architectural firm with distinctive architecture and attractive aesthetics.
This apartment stands out for its incomparably large living room that ends in a terrace with a south-facing garden, as well as having 4 suites, and also for the private entrance from the garage to the interior of the house.
The communal areas of the condominium in which this apartment is located include a gym, private garden, lounge and concierge.
Estimated completion date: April 2027
SC
Ground floor and 1st floor
Terrace with garden 43m2
Floor 0
Living room 79m2
Equipped kitchen 13m2
Social WC 2m2
Laundry room 5m2
Terrace with garden 43m2
Box for 3 cars with private entrance 41m2
Floor 1
Master Suite 25m2 (Bedroom with Walk-In-Closet 19m2 + WC 6m2)
Suite 25m2 (Bedroom with Walk-In-Closet 21m2 + WC 4m2)
Suite 18m2 (Bedroom 14m2 + WC 4m2)
Suite 17m2 (Bedroom 14m2 + WC 3m2)
Hall with closets 18m2
T4 Duplex Garden apartment, located on Av. da Boavista, in a development designed by the Ventura + Partners architectural firm with distinctive architecture and attractive aesthetics.
This apartment stands out for its incomparably large living room that ends in a terrace with a south-facing garden, as well as having 4 suites, and also for the private entrance from the garage to the interior of the house.
The communal areas of the condominium in which this apartment is located include a gym, private garden, lounge and concierge.
Estimated completion date: April 2027
SC



You might also like...














