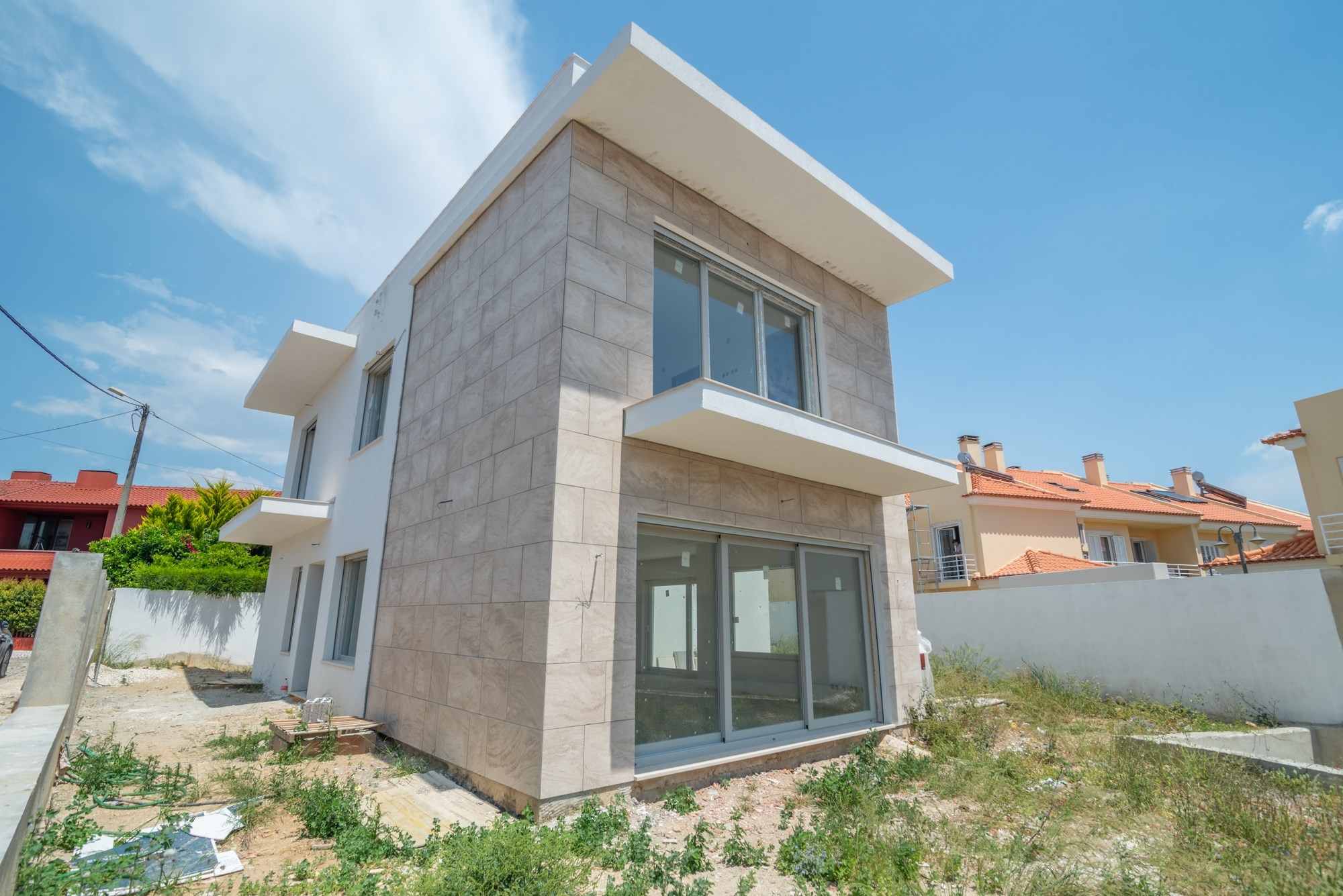
TO BUY - VILLA V3 BICESSE CASCAIS
REF: A153832
Unavailable
Specifications
- Category
- Villa
- Energy Certificate
- A
- Estado
- Under construction
- Building year
- 2023
- Gross Area
- 228 sqm
- Bedrooms
- 3
- Suites
- 1
- Bathrooms
- 3
Specifications
- Category
- Villa
- Energy Certificate
- A
- Estado
- Under construction
- Building year
- 2023
- Gross Area
- 228 sqm
- Bedrooms
- 3
- Suites
- 1
- Bathrooms
- 3



Features
- General
- Garage Type
- Views: City view
- Laundry
- Double glazing
- Solar orientation: West, East, South
- Floors: 2
- Central location
- Security door
- Nº Living Rooms: 1
- Pet friendly
- Nº Parking Lots: 2
- Built year: 2023
- Inside
- Dining room
- Fitted wardrobes
- Equipped kitchen
- Walk-in wardrobe
- Heating
- Outdoor
- Pool
- Terrace
- Garden
- Balcony
Additional information
Detached villa distributed over 2 floors with 227m2 of private gross area on a plot of 350m2 with swimming pool and garden.
The villa is under construction, in the finishing phase that will be in charge of the buyer in the neighborhood of Bicesse in Cascais.
Mostly residential neighborhood with quiet streets and a 7-minute drive from Cascaishopping, a 5-minute drive from access to the A5 and A16 motorways and close to all schools and supermarkets.
It is distributed as follows:
Floor 0
Entrance hall with stairs with 14.00m2;
Social bathroom with 2.05m2 Living room and
dining room in the same environment with 38.61m2 and with large doors to the garden;
Kitchen with sliding doors with 15.04m2;
Laundry room with 4.48m2 with sliding doors to the outside.
Swimming Pool and Garden.
2 parking spaces.
Floor 1:
Master suite with 17.00m2, closet with 4.32m2 and bathroom with 6.10m2 and with direct access to a balcony with 7.27m2. Compartment with access to cover.
Room 01 with 12.53m2 and with direct access to a balcony with 3.90m2.
Room 02 with 12.40m2 and with direct access to a balcony with 4.96m2.
Bathroom to support the 2 bedrooms with 3.51m2.
Floor 2:
Terrace with 16.86m2.
At the moment, the work is in the process of choosing finishes.
The villa is under construction, in the finishing phase that will be in charge of the buyer in the neighborhood of Bicesse in Cascais.
Mostly residential neighborhood with quiet streets and a 7-minute drive from Cascaishopping, a 5-minute drive from access to the A5 and A16 motorways and close to all schools and supermarkets.
It is distributed as follows:
Floor 0
Entrance hall with stairs with 14.00m2;
Social bathroom with 2.05m2 Living room and
dining room in the same environment with 38.61m2 and with large doors to the garden;
Kitchen with sliding doors with 15.04m2;
Laundry room with 4.48m2 with sliding doors to the outside.
Swimming Pool and Garden.
2 parking spaces.
Floor 1:
Master suite with 17.00m2, closet with 4.32m2 and bathroom with 6.10m2 and with direct access to a balcony with 7.27m2. Compartment with access to cover.
Room 01 with 12.53m2 and with direct access to a balcony with 3.90m2.
Room 02 with 12.40m2 and with direct access to a balcony with 4.96m2.
Bathroom to support the 2 bedrooms with 3.51m2.
Floor 2:
Terrace with 16.86m2.
At the moment, the work is in the process of choosing finishes.
Additional information
Detached villa distributed over 2 floors with 227m2 of private gross area on a plot of 350m2 with swimming pool and garden.
The villa is under construction, in the finishing phase that will be in charge of the buyer in the neighborhood of Bicesse in Cascais.
Mostly residential neighborhood with quiet streets and a 7-minute drive from Cascaishopping, a 5-minute drive from access to the A5 and A16 motorways and close to all schools and supermarkets.
It is distributed as follows:
Floor 0
Entrance hall with stairs with 14.00m2;
Social bathroom with 2.05m2 Living room and
dining room in the same environment with 38.61m2 and with large doors to the garden;
Kitchen with sliding doors with 15.04m2;
Laundry room with 4.48m2 with sliding doors to the outside.
Swimming Pool and Garden.
2 parking spaces.
Floor 1:
Master suite with 17.00m2, closet with 4.32m2 and bathroom with 6.10m2 and with direct access to a balcony with 7.27m2. Compartment with access to cover.
Room 01 with 12.53m2 and with direct access to a balcony with 3.90m2.
Room 02 with 12.40m2 and with direct access to a balcony with 4.96m2.
Bathroom to support the 2 bedrooms with 3.51m2.
Floor 2:
Terrace with 16.86m2.
At the moment, the work is in the process of choosing finishes.
The villa is under construction, in the finishing phase that will be in charge of the buyer in the neighborhood of Bicesse in Cascais.
Mostly residential neighborhood with quiet streets and a 7-minute drive from Cascaishopping, a 5-minute drive from access to the A5 and A16 motorways and close to all schools and supermarkets.
It is distributed as follows:
Floor 0
Entrance hall with stairs with 14.00m2;
Social bathroom with 2.05m2 Living room and
dining room in the same environment with 38.61m2 and with large doors to the garden;
Kitchen with sliding doors with 15.04m2;
Laundry room with 4.48m2 with sliding doors to the outside.
Swimming Pool and Garden.
2 parking spaces.
Floor 1:
Master suite with 17.00m2, closet with 4.32m2 and bathroom with 6.10m2 and with direct access to a balcony with 7.27m2. Compartment with access to cover.
Room 01 with 12.53m2 and with direct access to a balcony with 3.90m2.
Room 02 with 12.40m2 and with direct access to a balcony with 4.96m2.
Bathroom to support the 2 bedrooms with 3.51m2.
Floor 2:
Terrace with 16.86m2.
At the moment, the work is in the process of choosing finishes.



You might also like...






























