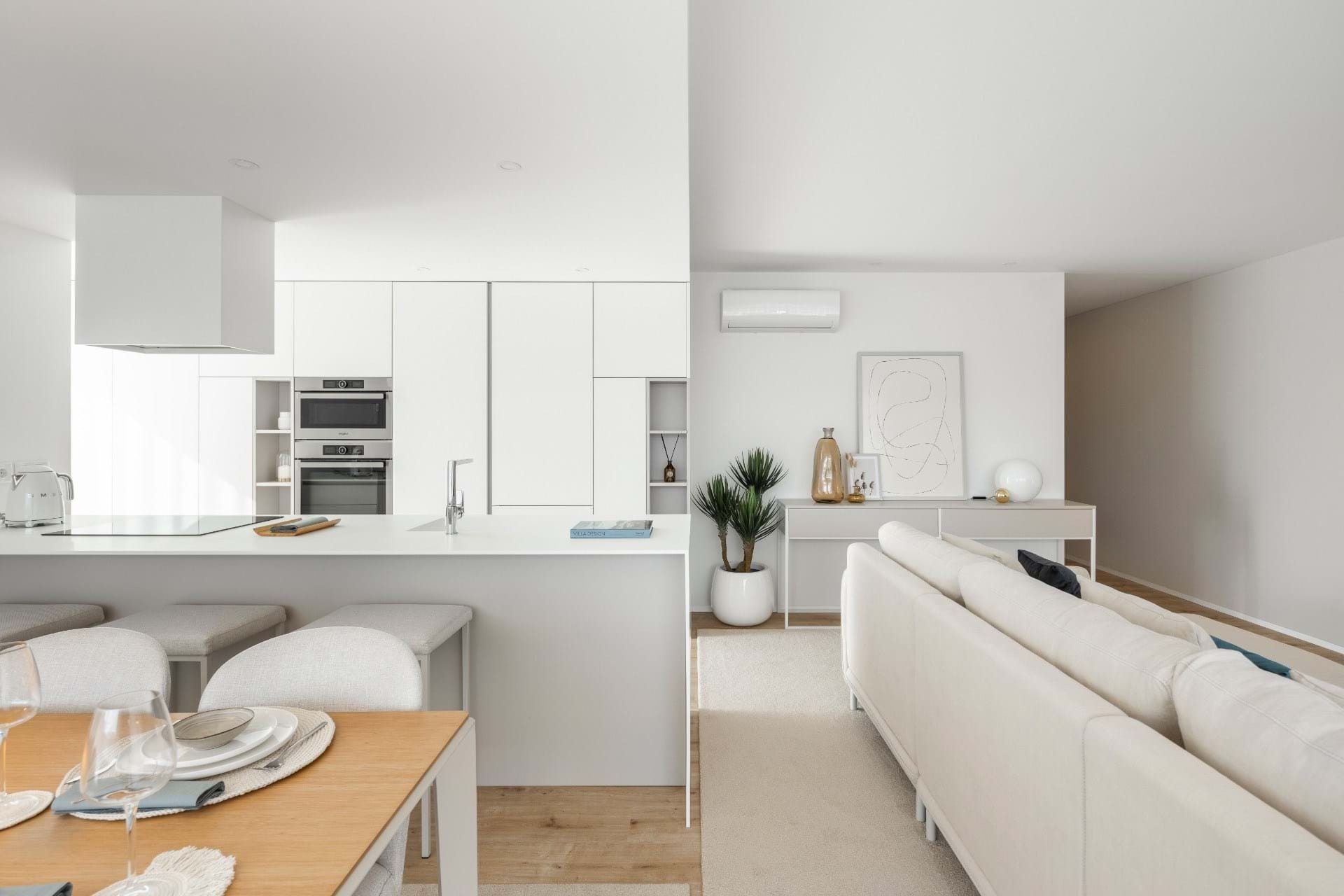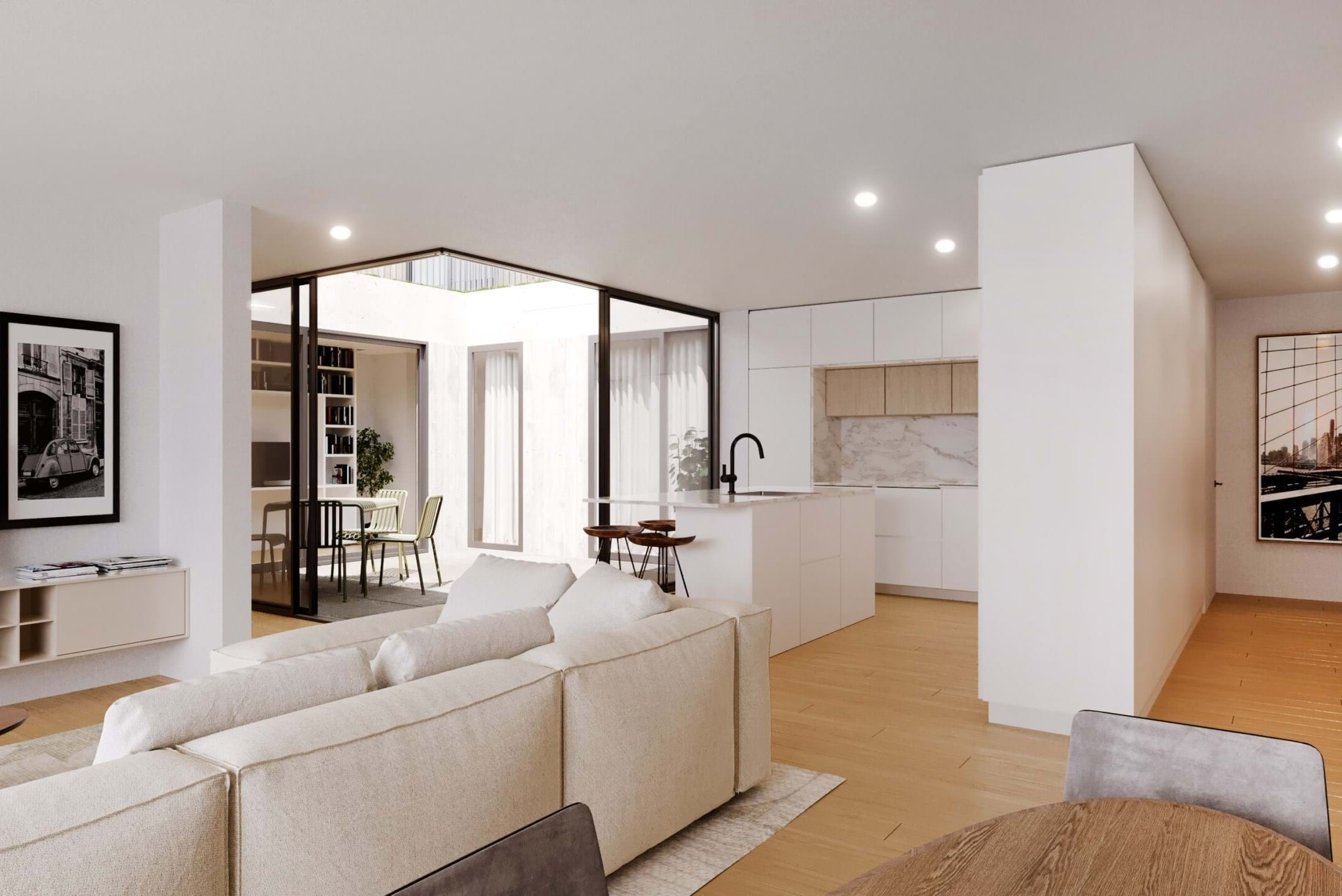
TO BUY - T3 PORTO BONFIM
470.000 EUR
REF: A154702
Specifications
- Category
- Apartment
- Energy Certificate
- A
- Estado
- Under construction
- Building year
- 2026
- Floor
- 0
- Nb of floors
- 1
- Gross Area
- 126 sqm
- Bedrooms
- 3
- Suites
- 2
- Bathrooms
- 3
Specifications
- Category
- Apartment
- Energy Certificate
- A
- Estado
- Under construction
- Building year
- 2026
- Floor
- 0
- Nb of floors
- 1
- Gross Area
- 126 sqm
- Bedrooms
- 3
- Suites
- 2
- Bathrooms
- 3



Features
- General
- Double glazing
- Solar orientation: South, North
- Nº Parking Lots: 1
- Garage
- Central location
- Security door
- Built year: 2026
- Floors: 1
- Inside
- Air conditioning pre installation
- Fitted wardrobes
- Equipped kitchen
- Dining room
- Outdoor
- Terrace
Additional information
126m2
Ground floor with elevator
Living room 29m2
Equipped kitchen 7m2
Suite 23m2 (Bedroom 18m2+ WC 5m2)
Suite 18m2 (Bedroom 15m2+ WC 3m2)
Office 12m2
WC 3m2
Halls 11m2
Terrace 58m2
Bonfim is one of Porto's most effervescent neighborhoods in terms of housing dynamics. Surrounding Baixa, it is an excellent residential area where the artistic influence of the School of Fine Arts and the Soares dos Reis School is very much felt in the new businesses that have set up here. With designer restaurants, independent brands and new creators, Bonfim is often referred to as a cosmopolitan district of the city.
This new contemporary residential building, located next to the Bonfim church, was designed by architect Adriana Floret and includes 38 apartments ranging from 1 to 3 bedrooms, spread over 6 floors.
The apartments combine design, comfort and functionality and are aimed at a public that prefers to live in the surroundings of downtown Porto.
Most of the apartments have garage and storage spaces and large balconies.
A 10-minute walk away is the Campo 24 de Agosto metro station and the new Campanhã Intermodal Terminal (metro, train and express network).
This apartment has a suite and a balcony, as well as a parking space and storage.
Estimated completion date: June 2026.
CR
Ground floor with elevator
Living room 29m2
Equipped kitchen 7m2
Suite 23m2 (Bedroom 18m2+ WC 5m2)
Suite 18m2 (Bedroom 15m2+ WC 3m2)
Office 12m2
WC 3m2
Halls 11m2
Terrace 58m2
Bonfim is one of Porto's most effervescent neighborhoods in terms of housing dynamics. Surrounding Baixa, it is an excellent residential area where the artistic influence of the School of Fine Arts and the Soares dos Reis School is very much felt in the new businesses that have set up here. With designer restaurants, independent brands and new creators, Bonfim is often referred to as a cosmopolitan district of the city.
This new contemporary residential building, located next to the Bonfim church, was designed by architect Adriana Floret and includes 38 apartments ranging from 1 to 3 bedrooms, spread over 6 floors.
The apartments combine design, comfort and functionality and are aimed at a public that prefers to live in the surroundings of downtown Porto.
Most of the apartments have garage and storage spaces and large balconies.
A 10-minute walk away is the Campo 24 de Agosto metro station and the new Campanhã Intermodal Terminal (metro, train and express network).
This apartment has a suite and a balcony, as well as a parking space and storage.
Estimated completion date: June 2026.
CR
Additional information
126m2
Ground floor with elevator
Living room 29m2
Equipped kitchen 7m2
Suite 23m2 (Bedroom 18m2+ WC 5m2)
Suite 18m2 (Bedroom 15m2+ WC 3m2)
Office 12m2
WC 3m2
Halls 11m2
Terrace 58m2
Bonfim is one of Porto's most effervescent neighborhoods in terms of housing dynamics. Surrounding Baixa, it is an excellent residential area where the artistic influence of the School of Fine Arts and the Soares dos Reis School is very much felt in the new businesses that have set up here. With designer restaurants, independent brands and new creators, Bonfim is often referred to as a cosmopolitan district of the city.
This new contemporary residential building, located next to the Bonfim church, was designed by architect Adriana Floret and includes 38 apartments ranging from 1 to 3 bedrooms, spread over 6 floors.
The apartments combine design, comfort and functionality and are aimed at a public that prefers to live in the surroundings of downtown Porto.
Most of the apartments have garage and storage spaces and large balconies.
A 10-minute walk away is the Campo 24 de Agosto metro station and the new Campanhã Intermodal Terminal (metro, train and express network).
This apartment has a suite and a balcony, as well as a parking space and storage.
Estimated completion date: June 2026.
CR
Ground floor with elevator
Living room 29m2
Equipped kitchen 7m2
Suite 23m2 (Bedroom 18m2+ WC 5m2)
Suite 18m2 (Bedroom 15m2+ WC 3m2)
Office 12m2
WC 3m2
Halls 11m2
Terrace 58m2
Bonfim is one of Porto's most effervescent neighborhoods in terms of housing dynamics. Surrounding Baixa, it is an excellent residential area where the artistic influence of the School of Fine Arts and the Soares dos Reis School is very much felt in the new businesses that have set up here. With designer restaurants, independent brands and new creators, Bonfim is often referred to as a cosmopolitan district of the city.
This new contemporary residential building, located next to the Bonfim church, was designed by architect Adriana Floret and includes 38 apartments ranging from 1 to 3 bedrooms, spread over 6 floors.
The apartments combine design, comfort and functionality and are aimed at a public that prefers to live in the surroundings of downtown Porto.
Most of the apartments have garage and storage spaces and large balconies.
A 10-minute walk away is the Campo 24 de Agosto metro station and the new Campanhã Intermodal Terminal (metro, train and express network).
This apartment has a suite and a balcony, as well as a parking space and storage.
Estimated completion date: June 2026.
CR


You might also like...








