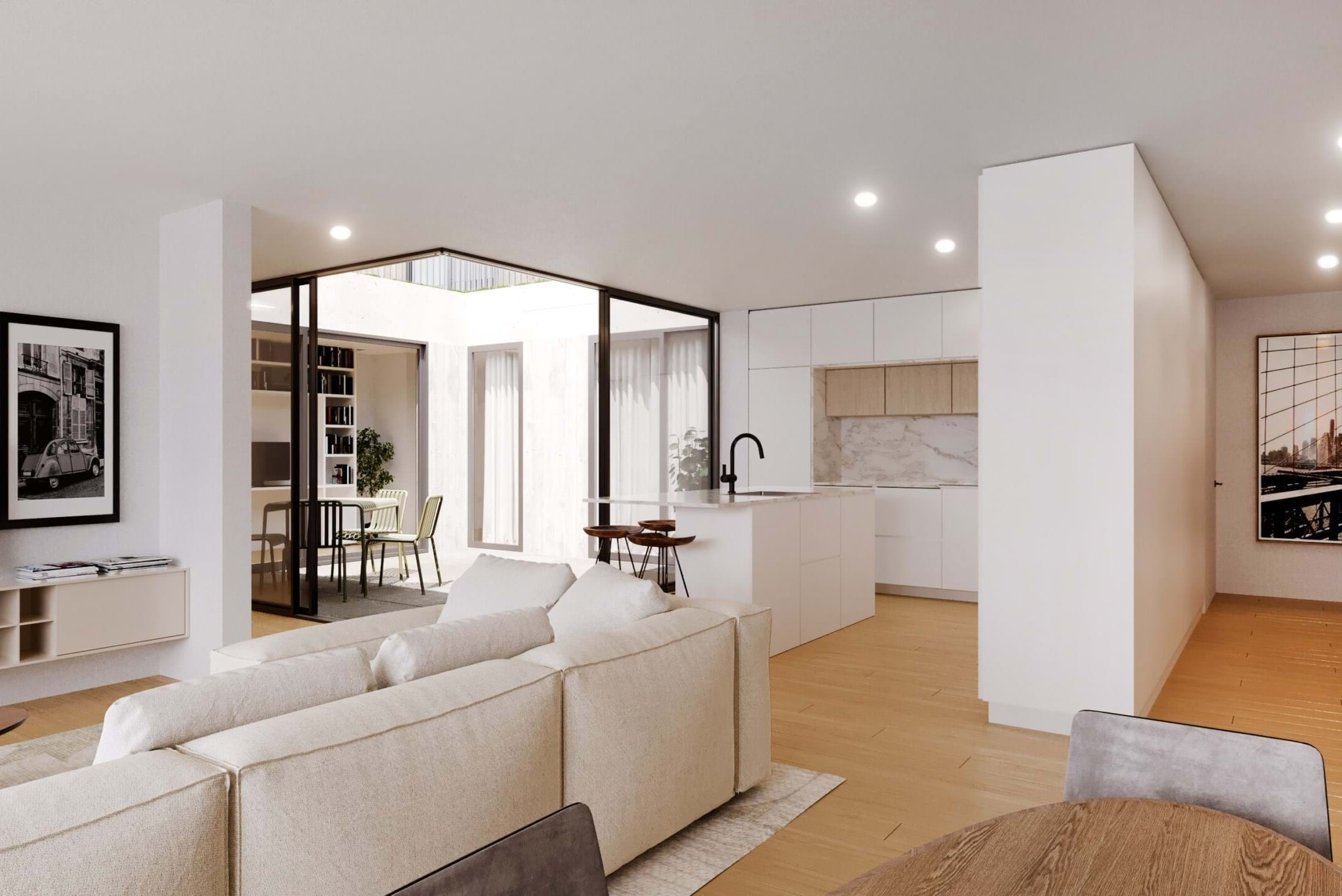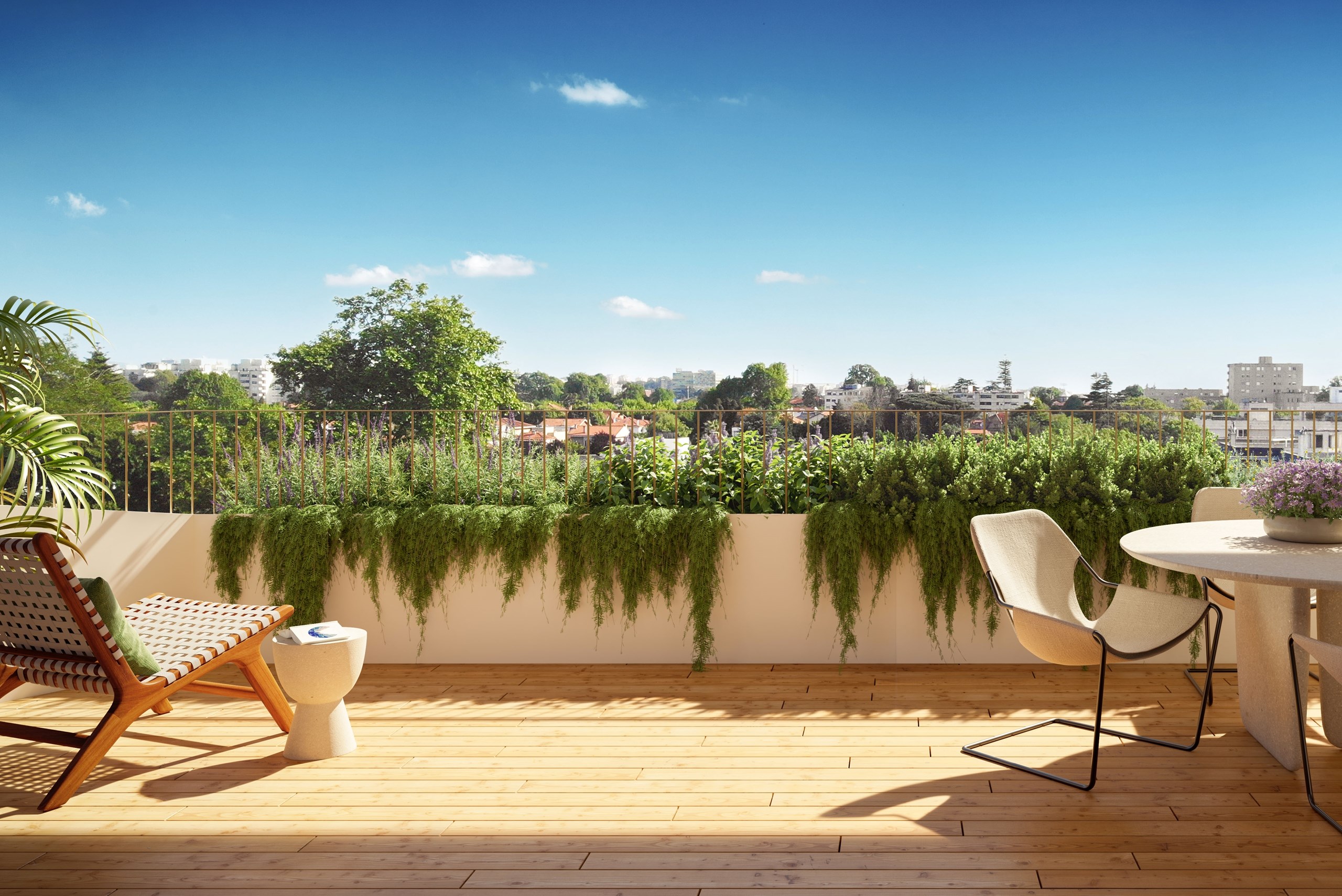
TO BUY - T3 PORTO CEDOFEITA
850.000 EUR
REF: A155061
Specifications
- Category
- Apartment
- Energy Certificate
- Em curso
- Estado
- Under construction
- Building year
- 2026
- Floor
- 5
- Nb of floors
- 2
- Gross Area
- 149 sqm
- Bedrooms
- 3
- Suites
- 2
- Bathrooms
- 3
Specifications
- Category
- Apartment
- Energy Certificate
- Em curso
- Estado
- Under construction
- Building year
- 2026
- Floor
- 5
- Nb of floors
- 2
- Gross Area
- 149 sqm
- Bedrooms
- 3
- Suites
- 2
- Bathrooms
- 3



Features
- General
- Double glazing
- Solar orientation: West, East
- Floors: 2
- Garage Type: Interior
- Central location
- Security door
- Built year: 2026
- Nº Parking Lots: 2
- Inside
- Open kitchen
- Air conditioning
- Equipped kitchen
- Dining room
Additional information
149m2
Floor 5 (penthouse floor)
Estimated completion date: end of 2026
Living room with open kitchen 62m2
Suite 15m2 (Bedroom 10m2 + WC 5m2)
Bedroom 12m2
Bedroom 9m2
Hall 8m2
WC's (4m2 + 2m2)
The Cedofeita 497 residential condominium is the result of the reconstruction and extension of three buildings on Cedofeita Street.
Cedofeita is one of Porto's most traditional residential, commercial and service areas.
The project consists of five floors, including a commercial space and nine apartments. The apartments have good areas and comfortable outdoor spaces, as well as storage and parking.
Excellent finishes, from wooden floors to porcelain stoneware, security doors, aluminum frames with double glazing and thermal break, Balay appliances, heat pump water heating, built-in central air conditioning, lacquered carpentry and other top quality materials.
This 3-bedroom apartment is located on the top floor and has a direct elevator to the apartment. It has 2 parking spaces.
Storage
2 parking spaces
Built-in centralized air conditioning system
Aluminum window frames with double glazing and thermal break
Wooden flooring, type PAU MULATO or equivalent
Hot water heating by heat pump
Walls between adjacent properties in thermal block
Plasterboard panels and insulation
Security doors, Portrisa or equivalent
Balay appliances or equivalent
Solar orientation: East/West
Energy certification: In progress
CR
Floor 5 (penthouse floor)
Estimated completion date: end of 2026
Living room with open kitchen 62m2
Suite 15m2 (Bedroom 10m2 + WC 5m2)
Bedroom 12m2
Bedroom 9m2
Hall 8m2
WC's (4m2 + 2m2)
The Cedofeita 497 residential condominium is the result of the reconstruction and extension of three buildings on Cedofeita Street.
Cedofeita is one of Porto's most traditional residential, commercial and service areas.
The project consists of five floors, including a commercial space and nine apartments. The apartments have good areas and comfortable outdoor spaces, as well as storage and parking.
Excellent finishes, from wooden floors to porcelain stoneware, security doors, aluminum frames with double glazing and thermal break, Balay appliances, heat pump water heating, built-in central air conditioning, lacquered carpentry and other top quality materials.
This 3-bedroom apartment is located on the top floor and has a direct elevator to the apartment. It has 2 parking spaces.
Storage
2 parking spaces
Built-in centralized air conditioning system
Aluminum window frames with double glazing and thermal break
Wooden flooring, type PAU MULATO or equivalent
Hot water heating by heat pump
Walls between adjacent properties in thermal block
Plasterboard panels and insulation
Security doors, Portrisa or equivalent
Balay appliances or equivalent
Solar orientation: East/West
Energy certification: In progress
CR
Additional information
149m2
Floor 5 (penthouse floor)
Estimated completion date: end of 2026
Living room with open kitchen 62m2
Suite 15m2 (Bedroom 10m2 + WC 5m2)
Bedroom 12m2
Bedroom 9m2
Hall 8m2
WC's (4m2 + 2m2)
The Cedofeita 497 residential condominium is the result of the reconstruction and extension of three buildings on Cedofeita Street.
Cedofeita is one of Porto's most traditional residential, commercial and service areas.
The project consists of five floors, including a commercial space and nine apartments. The apartments have good areas and comfortable outdoor spaces, as well as storage and parking.
Excellent finishes, from wooden floors to porcelain stoneware, security doors, aluminum frames with double glazing and thermal break, Balay appliances, heat pump water heating, built-in central air conditioning, lacquered carpentry and other top quality materials.
This 3-bedroom apartment is located on the top floor and has a direct elevator to the apartment. It has 2 parking spaces.
Storage
2 parking spaces
Built-in centralized air conditioning system
Aluminum window frames with double glazing and thermal break
Wooden flooring, type PAU MULATO or equivalent
Hot water heating by heat pump
Walls between adjacent properties in thermal block
Plasterboard panels and insulation
Security doors, Portrisa or equivalent
Balay appliances or equivalent
Solar orientation: East/West
Energy certification: In progress
CR
Floor 5 (penthouse floor)
Estimated completion date: end of 2026
Living room with open kitchen 62m2
Suite 15m2 (Bedroom 10m2 + WC 5m2)
Bedroom 12m2
Bedroom 9m2
Hall 8m2
WC's (4m2 + 2m2)
The Cedofeita 497 residential condominium is the result of the reconstruction and extension of three buildings on Cedofeita Street.
Cedofeita is one of Porto's most traditional residential, commercial and service areas.
The project consists of five floors, including a commercial space and nine apartments. The apartments have good areas and comfortable outdoor spaces, as well as storage and parking.
Excellent finishes, from wooden floors to porcelain stoneware, security doors, aluminum frames with double glazing and thermal break, Balay appliances, heat pump water heating, built-in central air conditioning, lacquered carpentry and other top quality materials.
This 3-bedroom apartment is located on the top floor and has a direct elevator to the apartment. It has 2 parking spaces.
Storage
2 parking spaces
Built-in centralized air conditioning system
Aluminum window frames with double glazing and thermal break
Wooden flooring, type PAU MULATO or equivalent
Hot water heating by heat pump
Walls between adjacent properties in thermal block
Plasterboard panels and insulation
Security doors, Portrisa or equivalent
Balay appliances or equivalent
Solar orientation: East/West
Energy certification: In progress
CR

You might also like...








